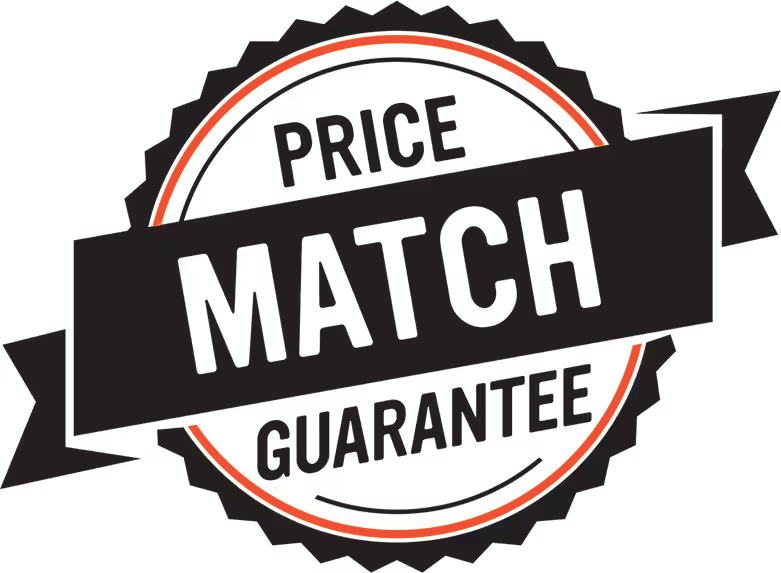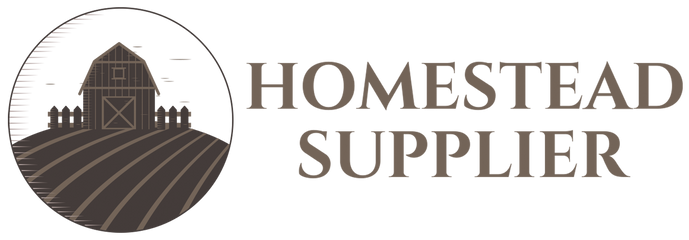
Little Cottage Co. Classic Gambrel Large Barn

Find a better price? We will beat it!
If you find this item cheaper elsewhere (price plus shipping and taxes), please email or call us.
*We do not price match past orders, local stores, prices below our costs, and the item must be in stock.











































































