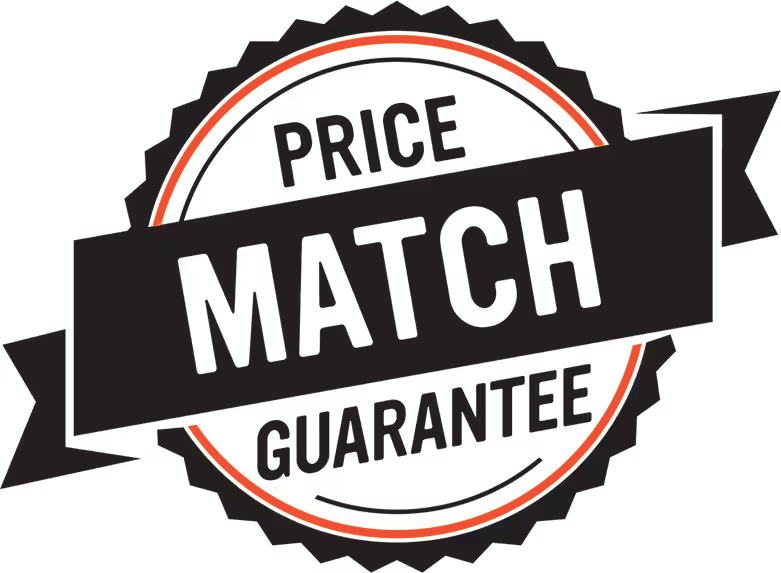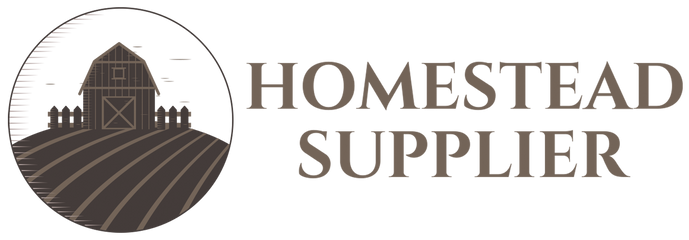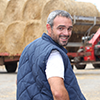Free Shipping - We currently offer free shipping on almost all items over $199 to the contiguous United States. For some heavier and bigger items such as sheds we may charge shipping for some models to some states. All items under $199 have a low shipping rate which can be viewed when checking out. If you would like your item shipped somewhere outside of the contiguous United States, please email us and we can provide a custom shipping quote.
Order Confirmation - After your order is placed, you will receive an email confirmation which ensures that we have received your order. While we try our best to keep stock and inventory up to date, when we receive your order, we will immediately confirm the item is in stock and ready to ship. In a case an item is on backorder, we will let you know by email or phone. If you choose not to wait until your item is back in stock, we will promptly provide a refund for the item.
Order Shipment - Your item will ship within the designated lead time posted on your product listing page, which varies depending on the product. Once your item has shipped, you will receive an email confirmation with your tracking number and any other shipping information. Most items require approximately 24 hours for the tracking information to be updated.
Damages - You should inspect all shipments at the time of delivery. If your shipment is damaged, you should note it with the driver when signing for the delivery. If the item is damaged, please contact us immediately and let us know. Depending on the damage we may be able to send a replacement part if that makes more sense than replacing the item. Please keep all original packaging as damaged items need to be returned in the original packaging. Returns on damaged items need to be approved by customer service before returning.
Incorrect Item - Sometimes mistakes happen and we may ship the wrong item, if that occurs contact us at info@homesteadsupplier.com and we will send out a replacement item provided the return item(s) are received back in the original packaging with all original content. Replacement returns due to our error are NOT subject a restocking charge.
Order Cancellation - If you need to cancel an order, please contact us within 24 hours of placing the order. If your order has already been processed, you are subject to a 4% cancellation fee. If you would like to cancel after your order has shipped, you will have to follow our return process to return your item. Customized orders and orders that are built, such as sheds, cannot be cancelled once they begin production.
Returns – Many items can be returned for up to 30 days from the delivery date. Customized orders and orders that are built, such as sheds, cannot be returned. To start a return, please email us at sales@homesteadsupplier.com. All products must be returned unopened and in the original packaging. Reason for return must be provided. All returns are subject to a 10% - 25% restocking fee which will be deducted from your refund to the same credit card used for your purchase. A Return Authorization Number is required before sending back a return. Please contact our customer service to receive a Return Authorization Number. You will be responsible for all shipping costs for a return unless the return is due to a manufacturing defect or otherwise approved from customer service. If a product is shipped with expedited shipping requested by the customer, the shipping cost is not refundable. Return shipping address will be given when RMA number is issued. DO NOT ship returns to our corporate mailing address.





































